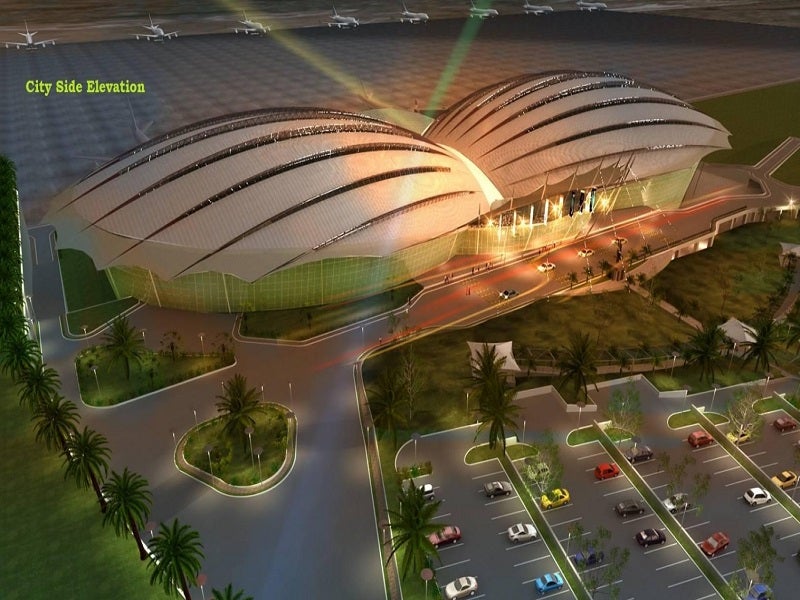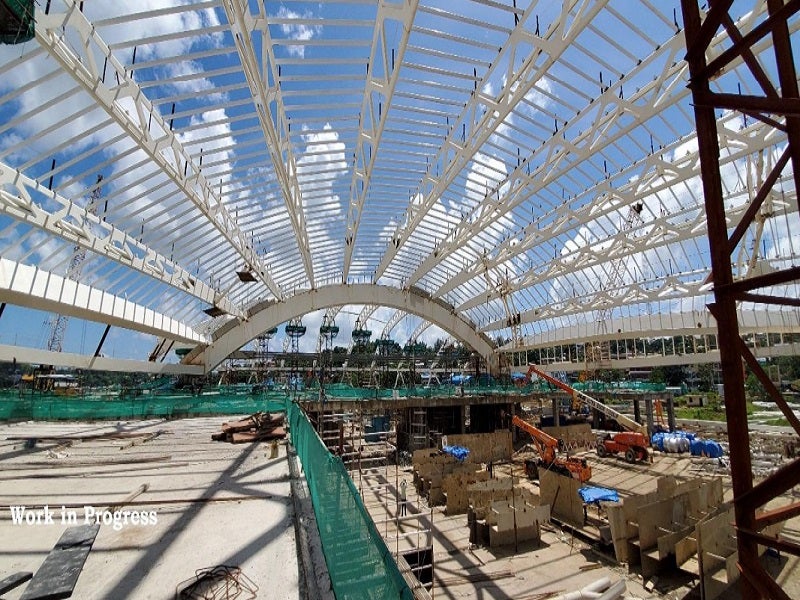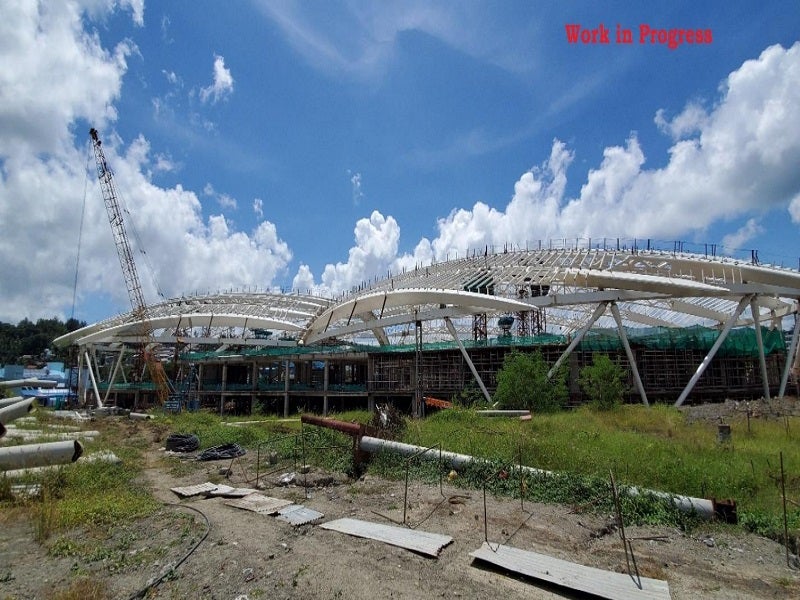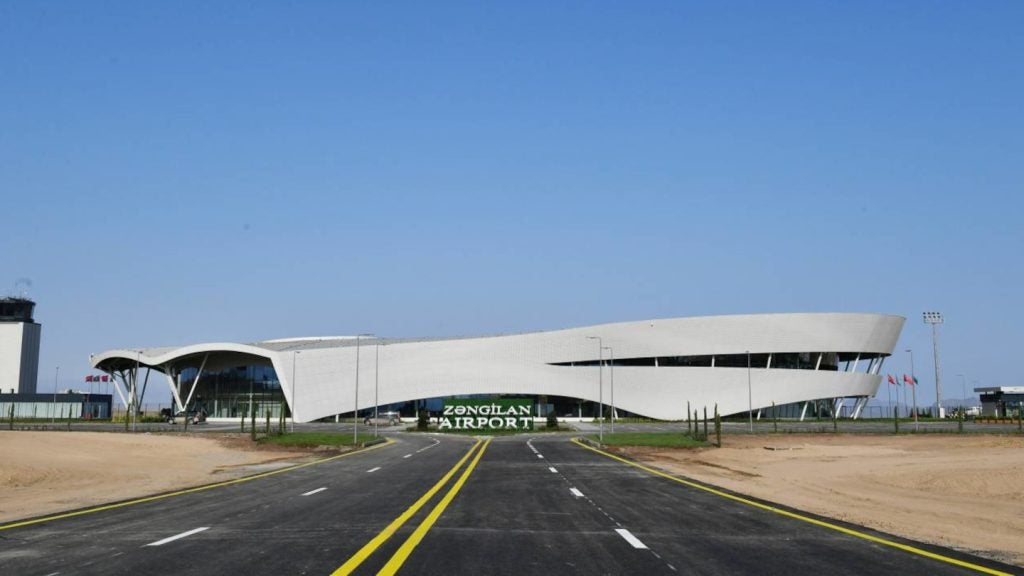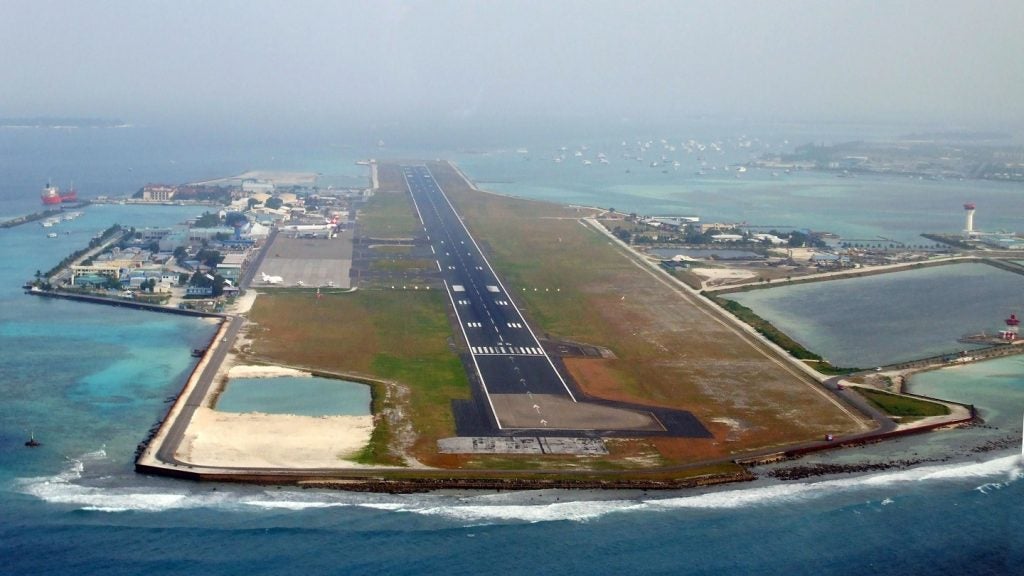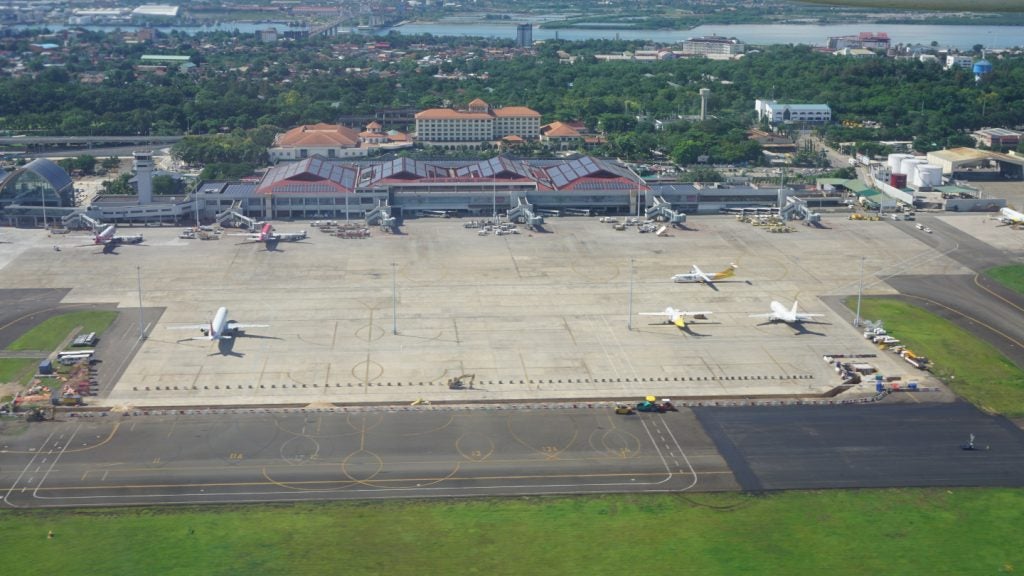Veer Savarkar international airport (previously known as Port Blair airport), is located at Port Blair in the Andaman and Nicobar Islands, in India. The airport was officially declared international in 2007. It is a civil enclave owned by the Indian Navy and the Ministry of Defence while the passenger terminal is operated by the Airports Authority of India (AAI).
AAI proposed the construction of a new second terminal building due to the increased passenger traffic. Construction on the project commenced in September 2014 and more than 80% of the construction works were completed by May 2022.
The new terminal is expected to be completed by October 2022. It will have the capacity to handle 400,000 passengers a year. The total project cost is estimated at Rs707.73m ($91.2m).
The project will promote the tourism industry, boost economic growth in the region, and create employment opportunities, including more than 600 jobs during the construction phase and 500 jobs during the operational phase.
Veer Savarkar Airport location
The Veer Savarkar international airport can be accessed through National Highway 223 (NH 223) and State Highway 11 (SH 11).
Haddo Wharf port in Port Blair is the nearest seaport. The project area is connected to mainland India through air and water.
New terminal details
The new integrated terminal building is being built in a plot area of 98,622m2. It includes three floors, with a built area of 40,837m2 and a height of 32m.
The lower ground floor covers an area of 13,672.3m2 and serves as a bus lounge, and service and remote arrival area. The upper ground floor covers 21,026.82m2 and will be used for the passenger arrival and departure. The first floor will serve as a waiting area and security hold area for international passengers.
The terminal is expected to handle 1,200 passengers, including 600 domestic and 600 international passengers during peak hours.
The development also includes the construction of a new 120mx225m apron, which will provide four additional bays to accommodate type D aircraft.
Terminal design details
The terminal design is inspired by nature and features a shell-shaped structure to represent the sea and islands. The steel-framed building will have a large span of 240m, which is divided into two 120m columnless spans, supported by periphery steel columns.
The terminal building will also feature a curved shape cable net glazing. The terminal roof will be installed with an antiglare membrane and an aluminium sheet covering to avoid penetration of direct sunlight.
Terminal 2 facilities
The new terminal will include 28 check-in counters, four aerobridges, six elevators, seven escalators, and three passenger boarding bridges. It will also include four conveyor belts, including two for domestic passengers and two for international passengers, with an in-line scan system, apart from 367 parking spaces for buses, taxis, and cars.
The terminal will also be installed with a state-of-the-art firefighting and fire alarm system.
Sustainable features
A 40kWp roof-mounted solar photovoltaic power plant will be installed to supply clean energy to the terminal. A 600kWp solar photovoltaic power plant is already installed at the existing terminal.
Air conditioning equipment at the airport will operate on environment-friendly hydrofluorocarbons (HFC) refrigerants and meet high standards of energy efficiency. The terminal will also feature low energy consumption light fittings while the skylights will provide natural lighting for 12 hours a day.
The outer glazing of the airport will be made of low-emittance glass, which blocks heat by 80% and reduces the need for air conditioning. A building management system will be used to enable ease of operations and to conserve energy.
Contractors involved in Veer Savarkar airport terminal 2
The contract for the construction of the new terminal was originally awarded to Era Infra Engineering, an engineering, construction and services company, in September 2014. The contract was, however, terminated in 2016 due to the slow progress made by Era Infra in completing the project.
The contract was awarded to Shapoorji Pallonji & Company, an engineering, construction, and infrastructure company, which took over the construction in 2017.
Gaurang Environmental Solutions, an environmental consulting firm, served as the environment consultant for the project.
Terminal 1 and runway details
The runway (04/22) has a length of 3,420m and a width of 45m. The apron area measures 350mx110m with six parking stands. It can accommodate type C aircraft.

