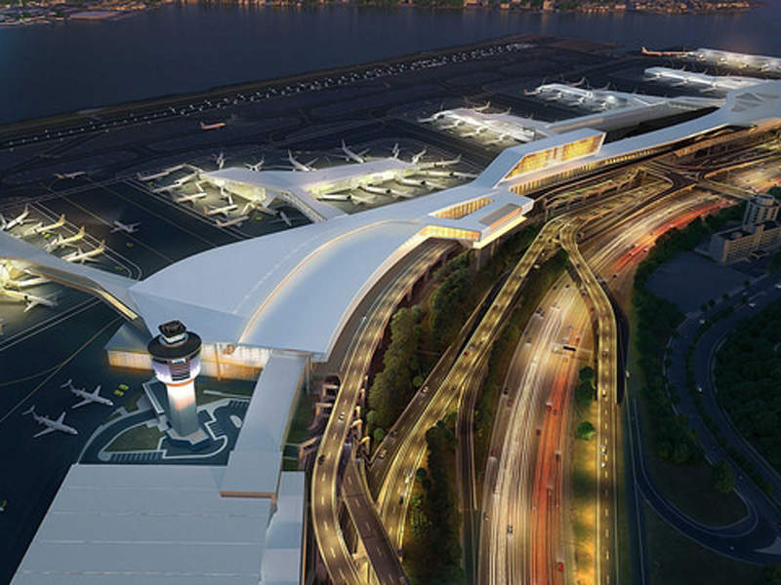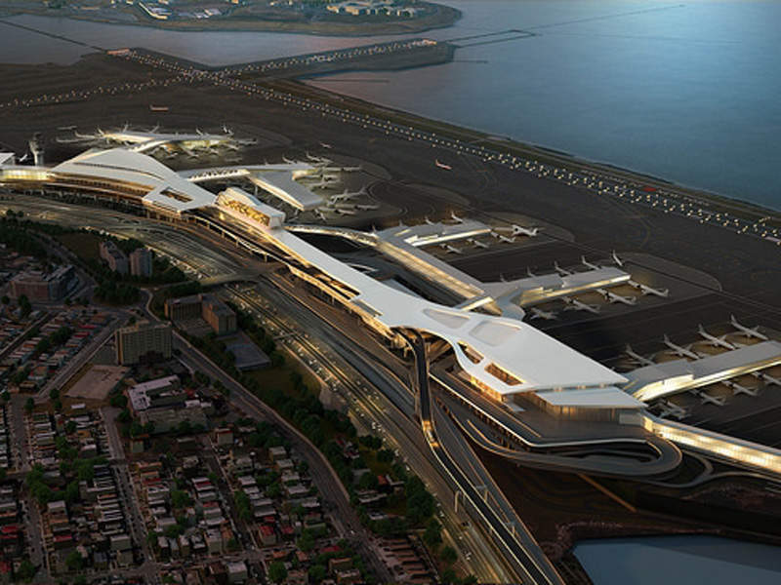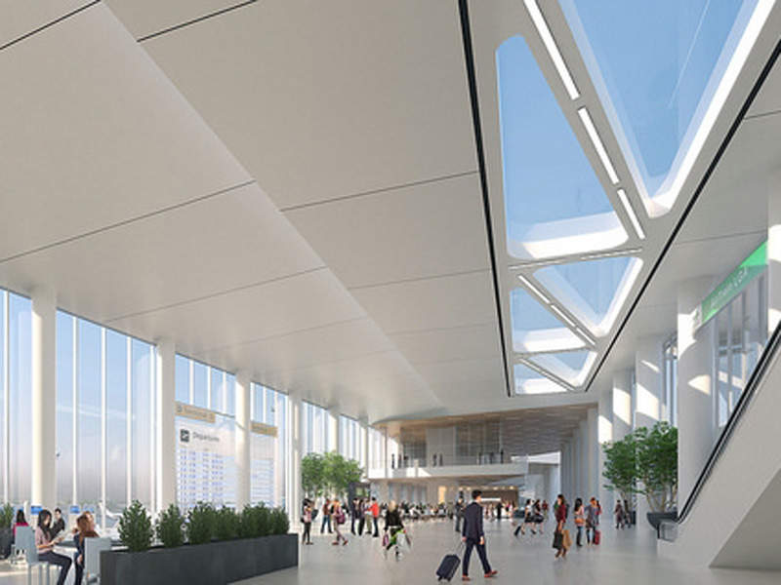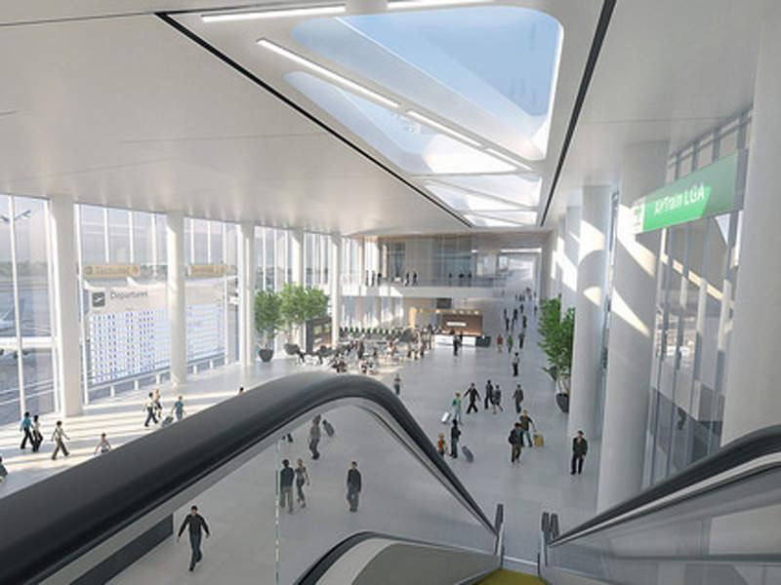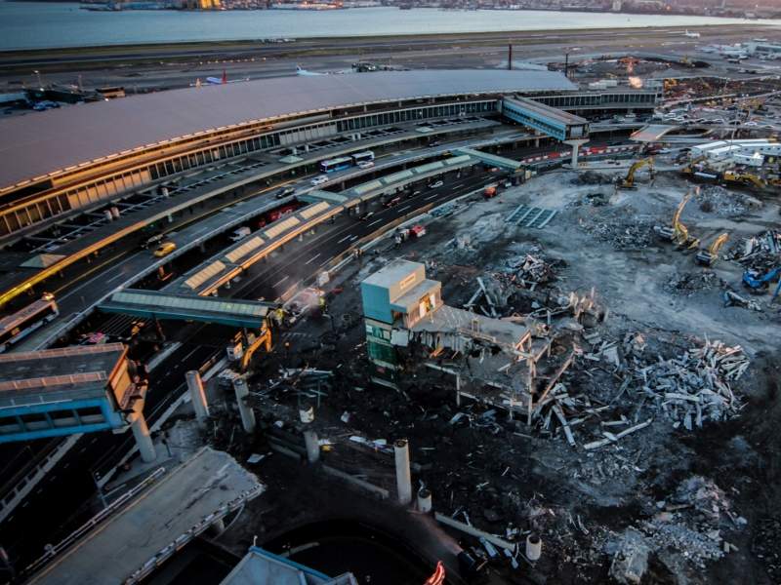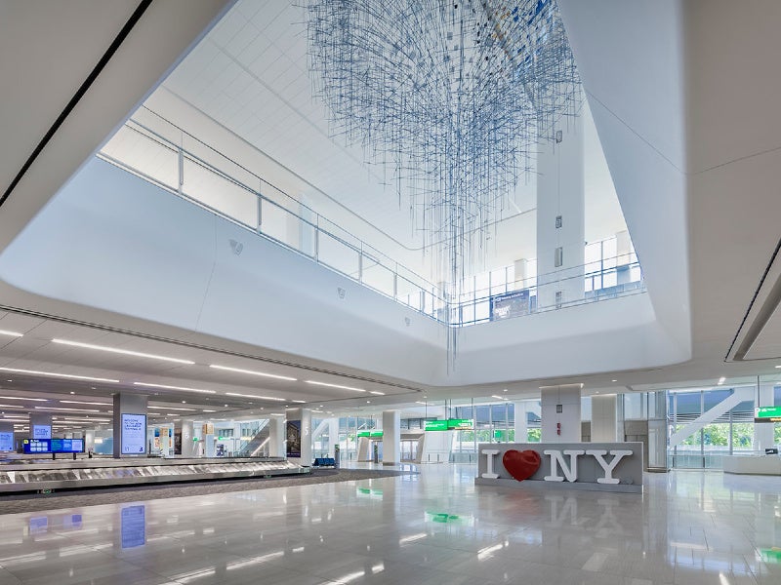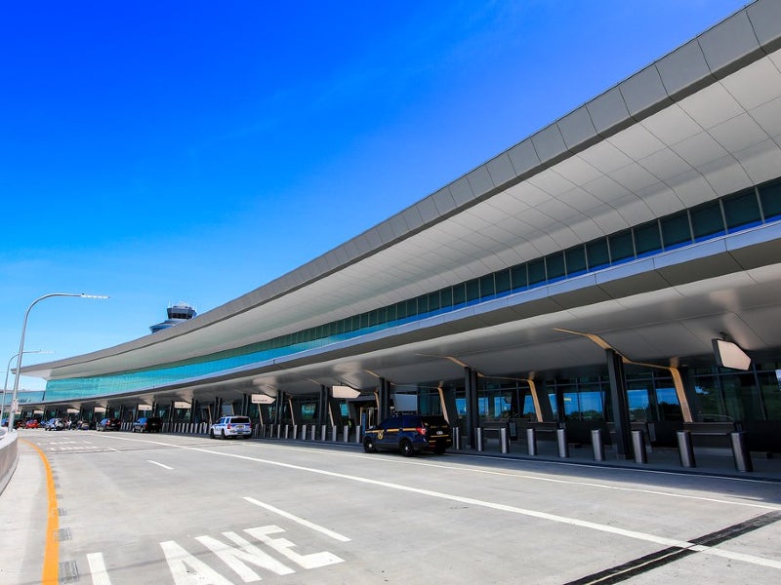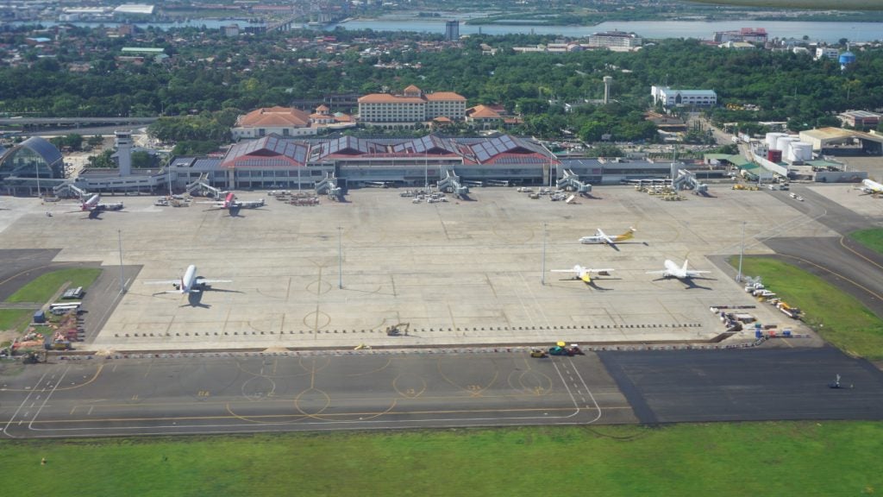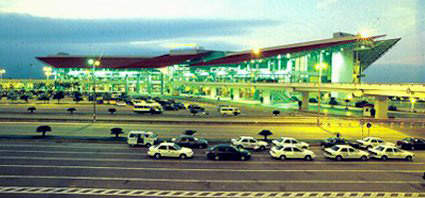As part of New York City’s vision to transform LaGuardia International Airport into a world-class transportation hub, the Port Authority of New York and New Jersey (PANYNJ) in the US, together with LaGuardia Gateway Partners (LGP), launched the Terminal B redevelopment project at the airport in June 2016.
LaGuardia Airport is a key point of entry to the greater New York area, and the long-needed modernisation was aimed at strengthening the airport’s position as an important national transportation hub in the metropolitan region.
The $4bn redevelopment project, which involved the complete reconstruction of Terminal B, also known as the central terminal building (CTB), was the first-of-its-kind complete redevelopment of a US airport in more than two decades.
Construction of new facilities at the terminal was completed with the opening of the western skybridge in January 2022.
The terminal won UNESCO’s 2021 Prix Versailles, an architecture and design award, for the best new airport in the world in December 2021.
LaGuardia Gateway Partners has also simultaneously upgraded the existing Central Terminal B as part of a $5m investment to improve passenger experience.
The $8bn complete airport redevelopment project, including the Terminal B renovations, is expected to create 8,000 direct jobs and 10,000 indirect jobs, as well as generate $1.3bn in wages and $5.2bn in direct economic activity.
Need for new terminal development at LaGuardia Airport
The existing facilities at LaGuardia Airport became outdated and were not capable of handling the increasing passenger traffic. Terminal B was opened in 1964 with a design capacity of eight million passengers a year and handled approximately 14 million passengers before the demolition.
Multiple areas within the terminal, including the ticketing area, hold rooms, and passenger screening sections, faced space constraints, which caused delays for passenger processings.
The landside area of the terminal also faced congestion at both the arrival and departure levels due to fewer traffic lanes and shorter frontage lengths. On the airside, the existing gates, which were designed for shorter and narrow-bodied aircraft, were not able to accommodate the future fleet, resulting in inefficient parking positions and numerous tow-in positions.
Since these shortcomings couldn’t be fixed by just renovating the existing building, a total redevelopment of the terminal was proposed to transform the airport into a single, unified main terminal with expanded transportation access, increased aircraft parking space, and best-in-class passenger facilities.
Details of the new terminal at LaGuardia International Airport
The new terminal is a 1.35 million ft² (125,419m²) state-of-the-art facility, featuring 35 gates, dual pedestrian bridges that connect it to two island concourses, and the new light-filled Grand Central Parkway that connects it with Terminal C.
Each pedestrian bridge has a length of 482ft (146.9m) and a height of 60ft (18.28m) above the ground. The two bridges provide taxiing aircraft two ways to enter or exit the gates.
The Eastern Concourse features floor-to-ceiling windows for natural light. It boasts an airport-themed children’s play area, as well as a private nursing room.
The design enables improved airline circulation and gate flexibility, leading to reduced delays. The terminal interiors facilitate easy navigation and efficient movement of passengers. Additional space is provided for security check-in to reduce waiting times as the passengers pass through mandatory security screenings.
The terminal also houses a variety of food, retail, and beverage concessions that reflect regional and national offerings, and spacious waiting areas with enhanced seating capacity.
Construction of the new terminal at LaGuardia International Airport
Construction of the new terminal took place while the airport remained operational. Of the total 35 gates at the new terminal, 11 located in the eastern concourse were opened in December 2018.
The first gates at the second new concourse at the terminal were opened in August 2020. The concourse was completely opened with the opening of additional gates in December 2021.
The P2 garage demolition was completed by January 2017, clearing the site for the future LaGuardia Central Terminal B headhouse. Initial operations at the new Terminal B Eastern concourse commenced in December 2018 while the four-storey main departures and arrivals hall opened in June 2020.
The project also involved the construction of a new, seven-storey, 1.14 million ft² (105,910m²) parking garage. Opened in February 2018, the garage provides parking spaces for 3,100 vehicles, of which 2,400 are for personal vehicles. It is equipped with an intelligent parking guidance system that offers a real-time view of available spaces.
A dedicated pick-up and drop-off level, with 50 indoor loading areas, for car service providers such as Uber and Lyft has also been constructed.
Additionally, the project involved the construction of approximately 13km of new roadways, including 18 new bridges spanning across 4km of the roadway. A new fly-over exit, connecting LaGuardia with the Grand Central Parkway, was opened in July 2018.
Sustainability of the new terminal
The project achieved Leadership in Energy and Environmental Design (LEED) v4 Gold certification for sustainable design, as well as the Envision Rating System. It was designed to meet all governmental or industry guidelines for environment-friendly and sustainable buildings and is in accordance with the Port Authority’s sustainability guidelines.
Nearly 100% of the debris from the Terminal B garage demolition was recycled and used in the terminal’s reconstruction. The design of the new infrastructure at the terminal incorporated sustainability to reduce emissions from construction processes.
The terminal is expected to achieve water savings of more than 43% while its energy costs are expected to be reduced by 18%.
The sustainability features in the design include a reduced window glazing area, reduced lighting power density, and the installation of solar hot water heaters.
A light-coloured aluminium membrane roof was erected to reflect solar heat and decrease cooling loads during summer. Daylighting controls were also installed to allow sunlight inside the terminal to reduce artificial lighting levels.
The advanced baggage handling system is integrated with new technology to achieve energy savings of more than 37%. The technology enables it to move only when bags are placed on it and go into an idle position when not in use.
Contractors involved
The contract to design, build, operate, and maintain the new terminal was awarded to LaGuardia Gateway Partners (LGP), which is a consortium of Vantage Airport Group, the Skanska and Walsh Construction joint venture (JV), Meridiam, and a design joint venture of WSP, HOK, and Parsons Brinckerhoff. The contract was the biggest public-private partnership (PPP) deal in the state.
Vantage Airport Group, Skanska, and Meridiam were responsible for the development and equity investment of the project while the Skanska-Walsh Construction JV provided design build services.
WSP, HOK, and Parsons Brinckerhoff provided design services and Vantage Airport Group is also responsible for the management of terminal operations.
Thorton Tomasetti, an engineering consultant based in the US, was selected to provide structural design, construction engineering, facade engineering, blast protection, and hostile vehicle mitigation design services for the project.
STV, an architecture and engineering services company, was contracted to provide construction management and commissioning services for the project.
Arora Engineers acted as the lead fire/life safety engineer for the project.
McLaren Engineering Group, a civil engineering services firm based in the US, was appointed to design the facade system, which included laser-fusion welded steel mullions and a custom glazed cassette panel system. It also provided structural design and thermal/condensation analysis services for the custom glazed curtain wall, field fixes, and anchorages.
Siemens’ Building Technologies Division was selected in February 2018 to deploy its intelligent infrastructure solution, including its Desigo CC integrated building automation and Desigo Fire XLS-V fire/life safety system, for the project.
Gramercy Group, a demolition contractor based in the US, received a contract to provide demolition and abatement services for the former P2 parking garage and conduct the demolition of the former Terminal B concourse.

